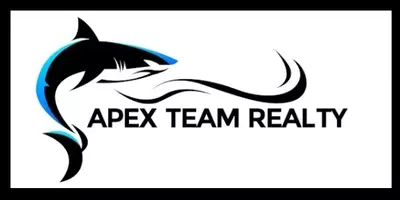$1,424,999
For more information regarding the value of a property, please contact us for a free consultation.
2013 Trailwood CT Pickering, ON L1X 1T7
4 Beds
4 Baths
Key Details
Property Type Single Family Home
Sub Type Detached
Listing Status Sold
Purchase Type For Sale
Approx. Sqft 2000-2500
Subdivision Liverpool
MLS Listing ID E12034012
Sold Date 04/05/25
Style 2-Storey
Bedrooms 4
Annual Tax Amount $7,711
Tax Year 2024
Property Sub-Type Detached
Property Description
It's the one you have been waiting for! Meticulously maintained all brick 4 bedroom and 4 renovated bathrooms home situated on a pie shaped lot located on a quiet court with a private huge backyard. Boasting hardwood floor on the main floor, crown moulding throughout and flooded daylight renovated gourmet kitchen with breakfast bar, stainless steel built-in Bosch double ovens, overlooking the beautiful professionally landscaped large garden and fenced inground pool all accessible from the walk out to custom stone patio. Spacious living room with lots of window, wood burning fireplace ideal for your family gathering, with pocket French doors leading to the separate dining room with newer in enlarged windows, perfect for family gatherings The family room is inviting for relaxation in front of a gas fireplace with lots of room to relax. The primary bedroom offers ample space including a renovated 4 piece ensuite with heated floor and towel warmer, w/in closet and lots of windows. The other 3 bedrooms all have double closets and picture windows. Main bath also renovated with heated floors and towel warmers. Finished rec. room with wet bar entertaining area, playroom or exercise room sauna room in Redwood cedar includes renovated powder room and shower room. Beautiful all fenced backyard with inground pool, pool house, gardens, patio in ground sprinklers, space for kids equipment. Front yard also professionally landscaped and stone patio a long list of improvements is attached to the listing.
Location
Province ON
County Durham
Community Liverpool
Area Durham
Zoning Res
Rooms
Family Room Yes
Basement Finished
Kitchen 1
Interior
Interior Features Auto Garage Door Remote, Built-In Oven, Countertop Range, Sauna, Ventilation System, Central Vacuum
Cooling Central Air
Fireplaces Number 2
Fireplaces Type Wood Stove, Roughed In, Living Room, Natural Gas, Family Room
Exterior
Exterior Feature Landscaped
Parking Features Private Double
Garage Spaces 2.0
Pool Inground
Roof Type Shingles
Lot Frontage 38.45
Lot Depth 140.0
Total Parking Spaces 6
Building
Lot Description Irregular Lot
Foundation Concrete
Others
Senior Community Yes
ParcelsYN No
Read Less
Want to know what your home might be worth? Contact us for a FREE valuation!

Our team is ready to help you sell your home for the highest possible price ASAP
"My job is to find and attract mastery-based agents to the office, protect the culture, and make sure everyone is happy! "





