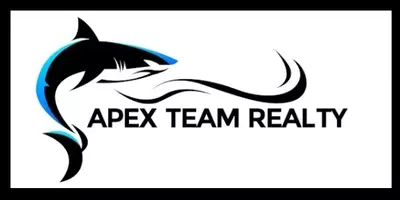$619,900
For more information regarding the value of a property, please contact us for a free consultation.
28 Beech ST South Stormont, ON K0C 1M0
2 Beds
2 Baths
Key Details
Property Type Single Family Home
Sub Type Detached
Listing Status Sold
Purchase Type For Sale
Approx. Sqft 1100-1500
Subdivision 713 - Ingleside
MLS Listing ID X12047622
Sold Date 04/05/25
Style Bungalow-Raised
Bedrooms 2
Building Age New
Tax Year 2025
Property Sub-Type Detached
Property Description
Discover this beautifully designed Grant-Marion Construction built 1,410 sq. ft. bungalow, offering a perfect blend of elegance and functionality. Situated in a desirable neighborhood, this home features an open-concept layout with hardwood and ceramic flooring throughout. The kitchen is equipped with quality cabinetry, complemented by quartz countertops, creating a stylish and functional space. The spacious five-piece main bathroom includes a glass shower enclosure and a freestanding tub, while the private three-piece ensuite also boasts a glass shower. A stained hardwood railing with carpeted stairs leads to an unfinished basement, already roughed-in for a future three-piece bathroom.The exterior of the home showcases an attractive combination of stone and B&B vinyl siding with architectural-profiled shingles, giving it stunning curb appeal. Quality PVC windows and exterior doors enhance both aesthetics and energy efficiency. The double-car garage is fully insulated, drywalled, and primed, offering both convenience and comfort. A 14' x 14' rear deck provides the perfect space for outdoor relaxation, while the front yard is fully sodded, with the sides and rear seeded for a lush landscape. A gravel driveway and walkways complete the exterior.This home is fully serviced with municipal water and sewer, as well as natural gas, ensuring modern convenience. A high-efficiency gas furnace, air conditioning, and HRV system provide year-round comfort. Thoughtfully designed and move-in ready, this bungalow is the perfect place to call home.
Location
Province ON
County Stormont, Dundas And Glengarry
Community 713 - Ingleside
Area Stormont, Dundas And Glengarry
Zoning res
Rooms
Family Room Yes
Basement Unfinished
Kitchen 1
Interior
Interior Features Auto Garage Door Remote, Primary Bedroom - Main Floor
Cooling Central Air
Exterior
Garage Spaces 2.0
Pool None
Roof Type Asphalt Shingle
Lot Frontage 59.0
Lot Depth 148.0
Total Parking Spaces 6
Building
Foundation Poured Concrete
Others
Senior Community Yes
Read Less
Want to know what your home might be worth? Contact us for a FREE valuation!

Our team is ready to help you sell your home for the highest possible price ASAP
"My job is to find and attract mastery-based agents to the office, protect the culture, and make sure everyone is happy! "





