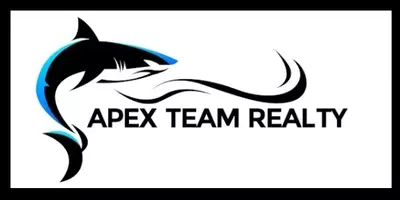$769,000
For more information regarding the value of a property, please contact us for a free consultation.
548 MUTUAL ST Overbrook - Castleheights And Area, ON K1K 1C6
3 Beds
1 Bath
Key Details
Property Type Single Family Home
Sub Type Detached
Listing Status Sold
Purchase Type For Sale
Subdivision 3502 - Overbrook/Castle Heights
MLS Listing ID X10411115
Sold Date 04/01/25
Style 1 1/2 Storey
Bedrooms 3
Annual Tax Amount $4,222
Tax Year 2024
Property Sub-Type Detached
Property Description
Flooring: Vinyl, Flooring: Hardwood, Charming and classic 1950 1-1/2 storey, (the friend of the deceased owner provides the renovation information and no invoices or document available, buyer shall have its home inspector to verify) property was renovated around 6-7 years including Roof re-shingled, windows, doors, flooring, bathroom, kitchen, most of the wiring and plumbing, furnace, hot water tank owned and C/A. Main floor has spacious living room flooded with natural light, modern kitchen and dining area with quality appliances, soft close cabinet doors and drawers, granite counter tops, corner cabinet, gorgeous hardwood flooring throughout main and 2nd floor, laundry room with ample built-in cabinets, bedroom and a full bathroom. 2nd floor-2 bedrooms, basement has finished recreation room. all furnitures currently in the house are included. This can be your future home. Detached double garage with rear room.This 60'x112' lot with R3A zoning offer great opportunity for infill development - there are a number of luxury 3 door row townhouses built and also some still under construction in the area. Property is sold in "as is" and "where is" condition. No warranty provided., Flooring: Ceramic
Location
Province ON
County Ottawa
Community 3502 - Overbrook/Castle Heights
Area Ottawa
Zoning R3A
Rooms
Family Room No
Basement Full, Partially Finished
Kitchen 1
Interior
Interior Features Water Heater Owned
Cooling Central Air
Fireplaces Number 1
Fireplaces Type Electric
Exterior
Parking Features Unknown
Garage Spaces 2.0
Pool None
Roof Type Asphalt Shingle
Lot Frontage 60.0
Lot Depth 112.0
Total Parking Spaces 8
Building
Foundation Concrete
Others
Security Features Unknown
Read Less
Want to know what your home might be worth? Contact us for a FREE valuation!

Our team is ready to help you sell your home for the highest possible price ASAP
"My job is to find and attract mastery-based agents to the office, protect the culture, and make sure everyone is happy! "





