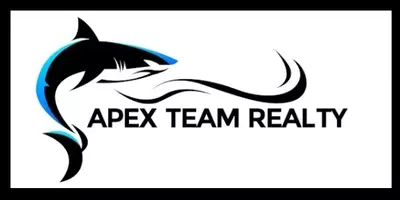REQUEST A TOUR If you would like to see this home without being there in person, select the "Virtual Tour" option and your agent will contact you to discuss available opportunities.
In-PersonVirtual Tour
$ 2,450
3 Beds
3 Baths
$ 2,450
3 Beds
3 Baths
Key Details
Property Type Single Family Home
Sub Type Semi-Detached
Listing Status Active
Purchase Type For Rent
Approx. Sqft 1500-2000
Subdivision 210 - Downtown
MLS Listing ID X12021173
Style 2-Storey
Bedrooms 3
Building Age 0-5
Property Sub-Type Semi-Detached
Property Description
Welcome to 4099 Acheson Ave (Main Unit), Niagara Falls - a semi-detached home offering modern living at its finest. This stunning property boasts 3 generously sized bedrooms, including a luxurious master bedroom perfect for relaxation, along with 3 beautifully designed bathrooms that feature contemporary finishes. Enjoy the convenience of in-suite laundry, making household chores a breeze, and the practicality of a 1-car garage with additional parking available on the driveway. Step into bright, open living spaces that are perfect for both entertaining and everyday living, with large windows that fill the home with natural light. Designed for comfort and style, this home provides a welcoming atmosphere for anyone seeking a fresh start in a new space. Please note, the basement will be rented separately and is not included with this listing. Tenant will be responsible for 70% of utilities. Available may 1st.
Location
Province ON
County Niagara
Community 210 - Downtown
Area Niagara
Rooms
Family Room No
Basement Apartment
Kitchen 1
Interior
Interior Features Other
Cooling Central Air
Fireplace No
Heat Source Gas
Exterior
Parking Features Private, Available
Garage Spaces 1.0
Pool None
Roof Type Asphalt Shingle
Lot Frontage 20.07
Lot Depth 100.06
Total Parking Spaces 3
Building
Foundation Poured Concrete
Listed by THE CANADIAN HOME REALTY INC.
"My job is to find and attract mastery-based agents to the office, protect the culture, and make sure everyone is happy! "






